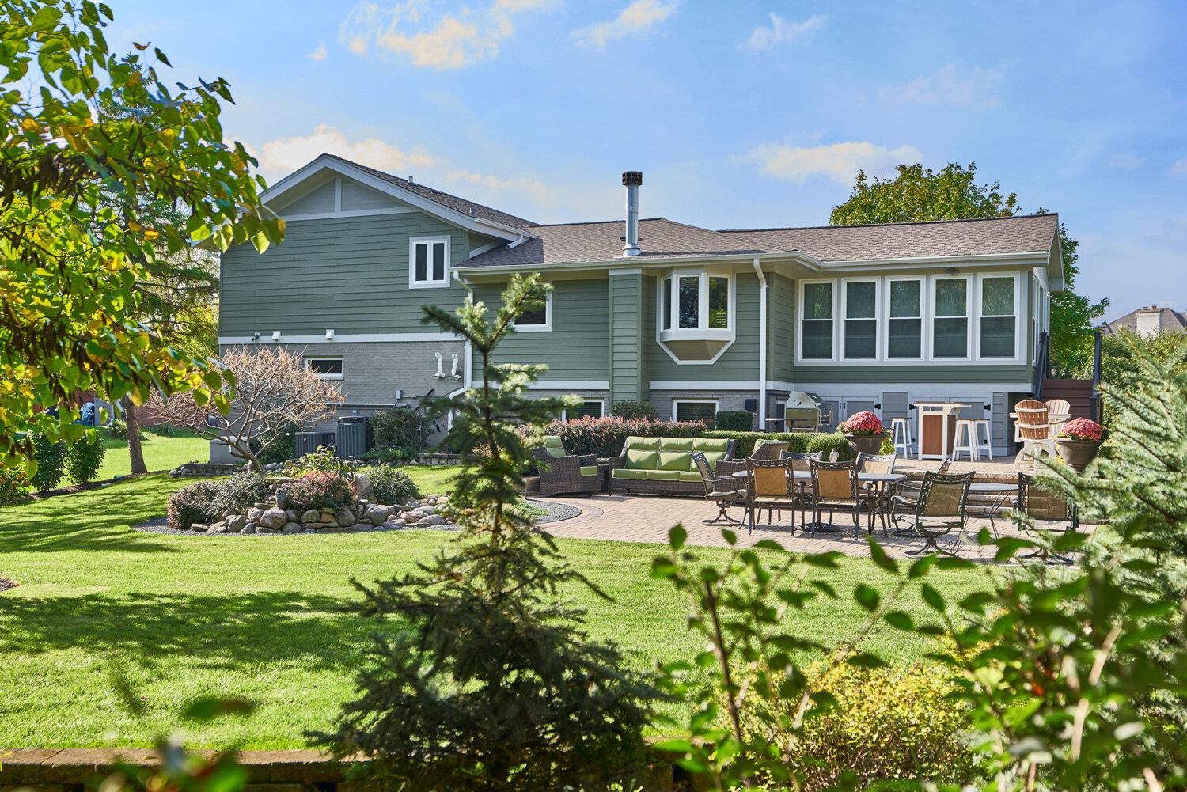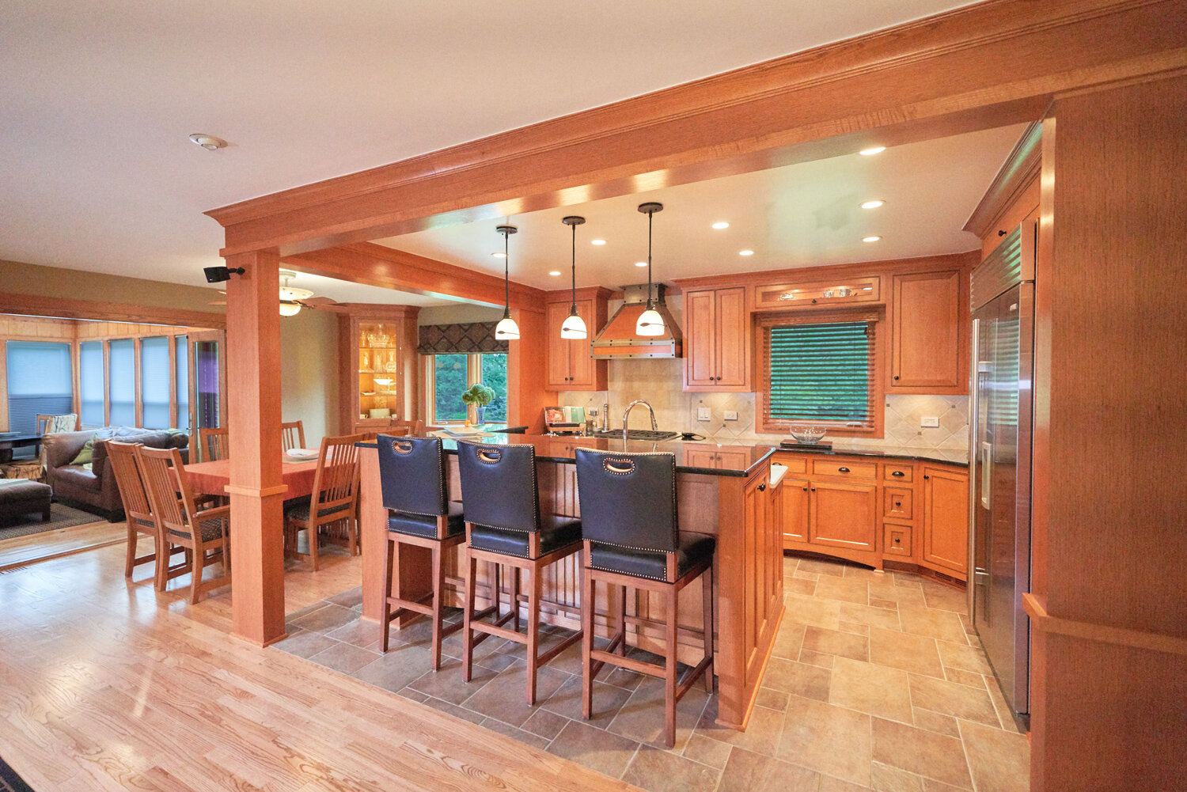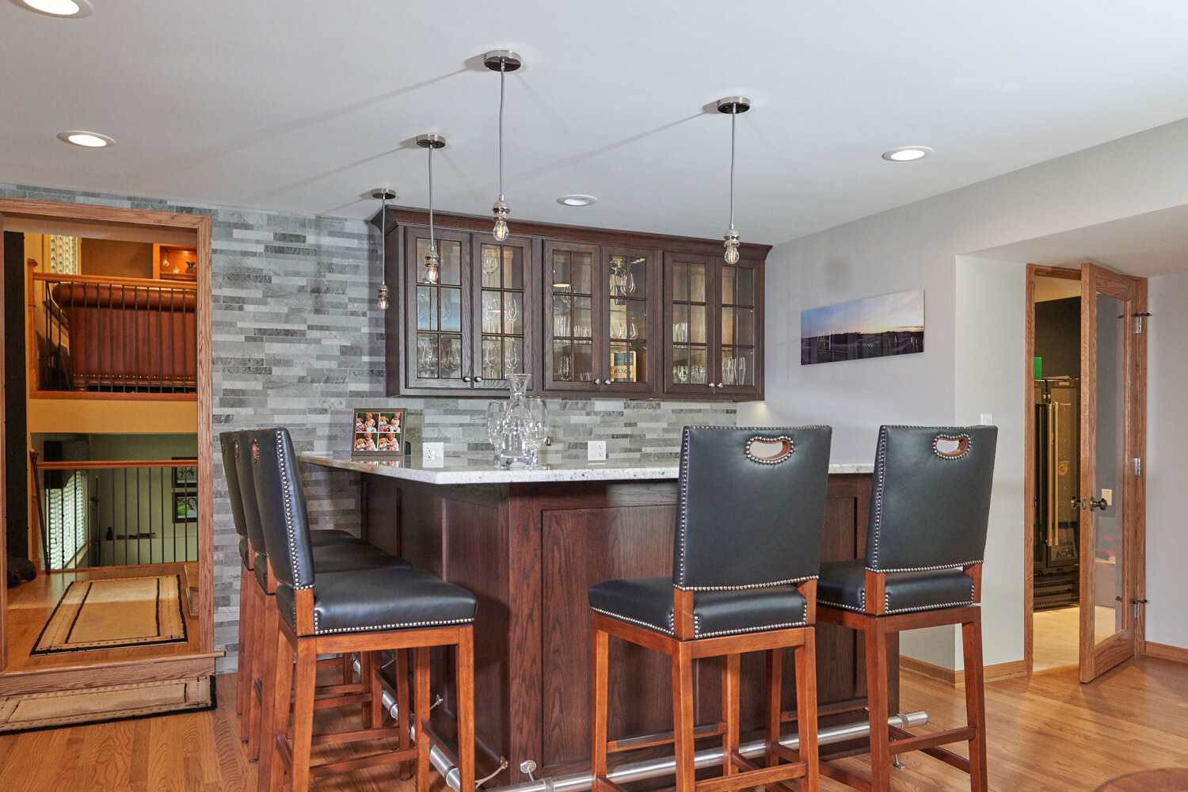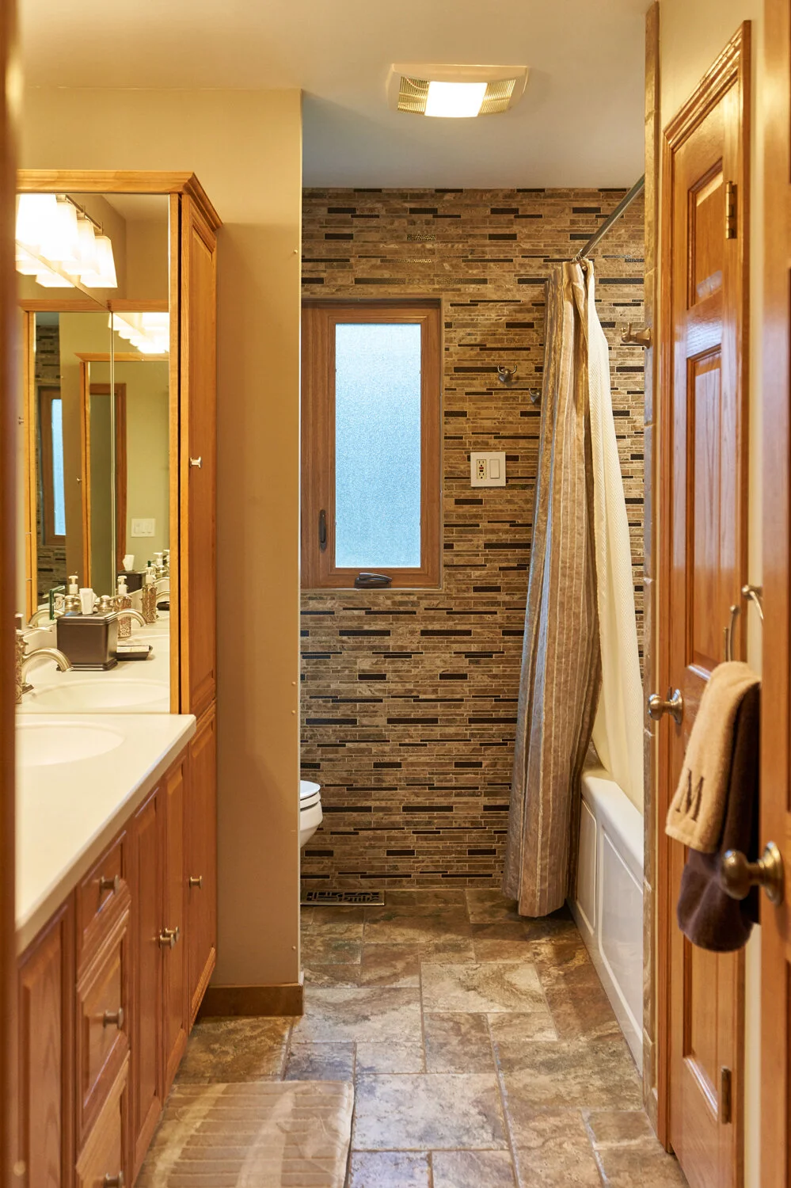
Transformed by Masters
This project required the utmost long-range vision and mastership … both of which our core team and vetted contractors fulfilled with dynamic results. From a total exterior redesign and finishing, a new master en-suite bedroom with extended bay windows, and full garage gut rehab, to the creation of a video golf room and recreation area with a full bar and wine room … this was only the start!
Our philosophy that no detail is too small really took center stage in this expansive Willow Springs endeavor.
Architecture and Design: John Kelly Architects
Interior Design: Interiors by Marybeth
Photography: C. Murray Ardies
PROJECT DETAILS
Full property exterior redesign and finishing
Garage gut rehab
Addition of two bedrooms, including new en-suite master bedroom with extended bay windows
Video golf room and recreation area, full bar and wine room
Specialty treatment of exterior drainage and custom water management, use of special engineered wood and high tech paint



















